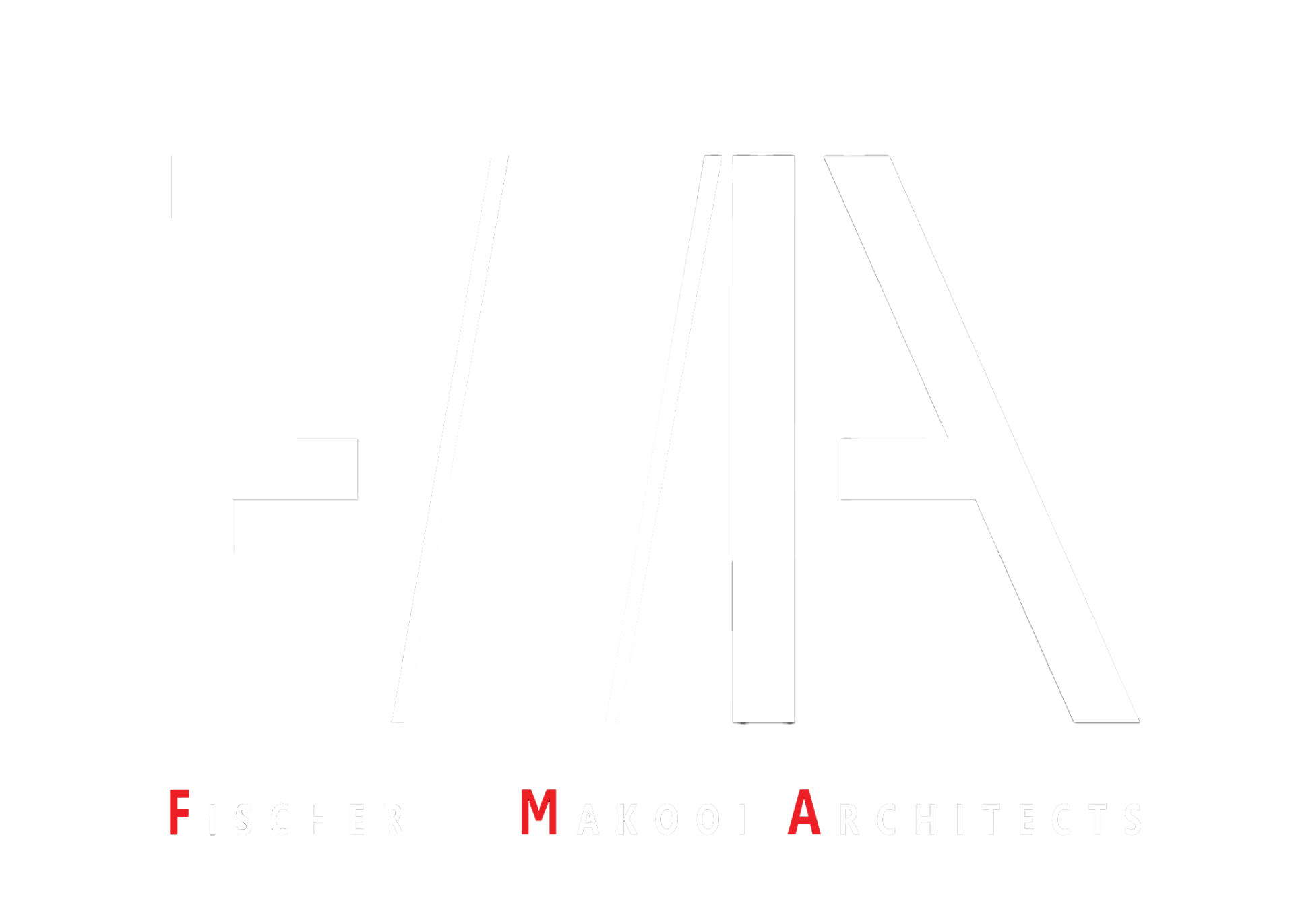2010
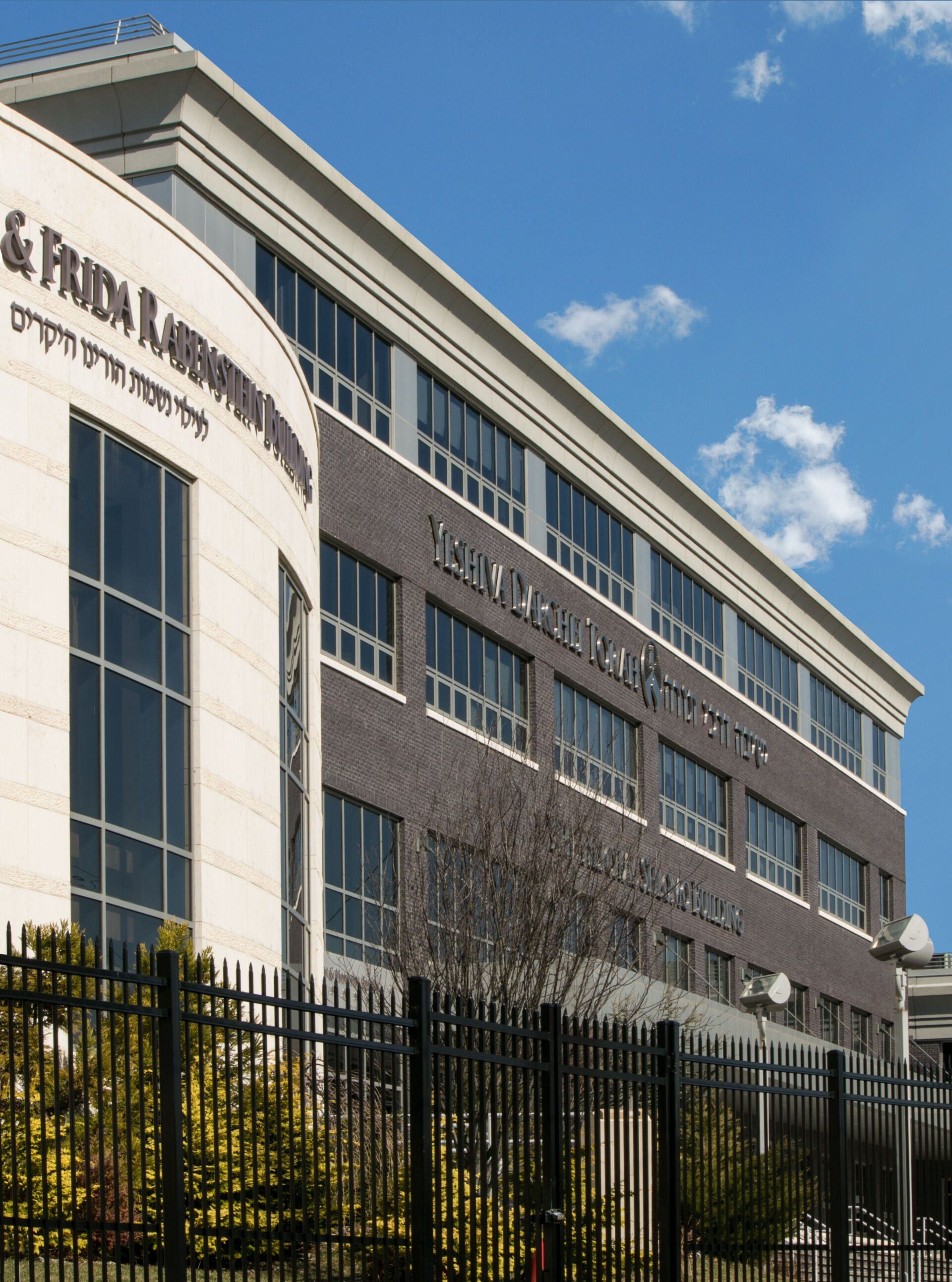
Yeshiva Darchei Torah school was the latest addition to the 377,928 ft2 education campus improvements.
The site occupied most of a large city block bounded by Beach 17th Street, Seagirt Boulevard and Beach 19th Street.
The campus improvement included the addition of the new building complex, outdoor sport courts, improvement of the baseball field and the addition of parking lot to accommodate the growing of the community need for educational spaces.
The new building complex included 4 building segments houses the new administration department, Junior-high, Elementary school, Pre-school, multi-purpose lecture hall and auditorium to accommodate over 600 people.
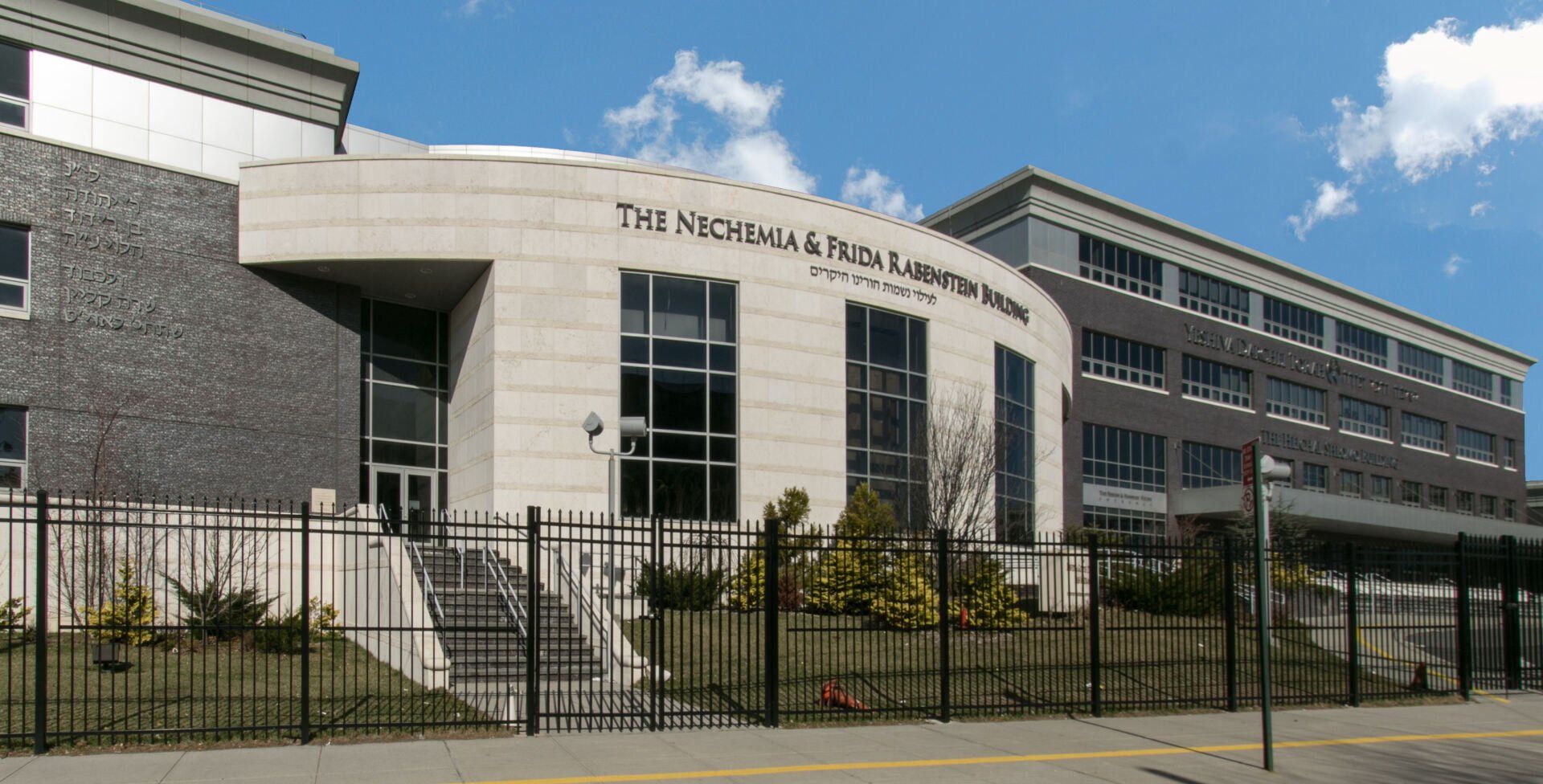
Client: Congregation Darchei Torah
Category: Education
Service: Architecture and Site Planning
Site Area: 377,928 ft2
Building floor area: 117,629 ft2
Number of Stories: 4
Building height: 50 ft
Status: Completed 2010

Design: Karl Fischer
Interior Design: CL Studio Design Associates, Inc.
Photo Gallery
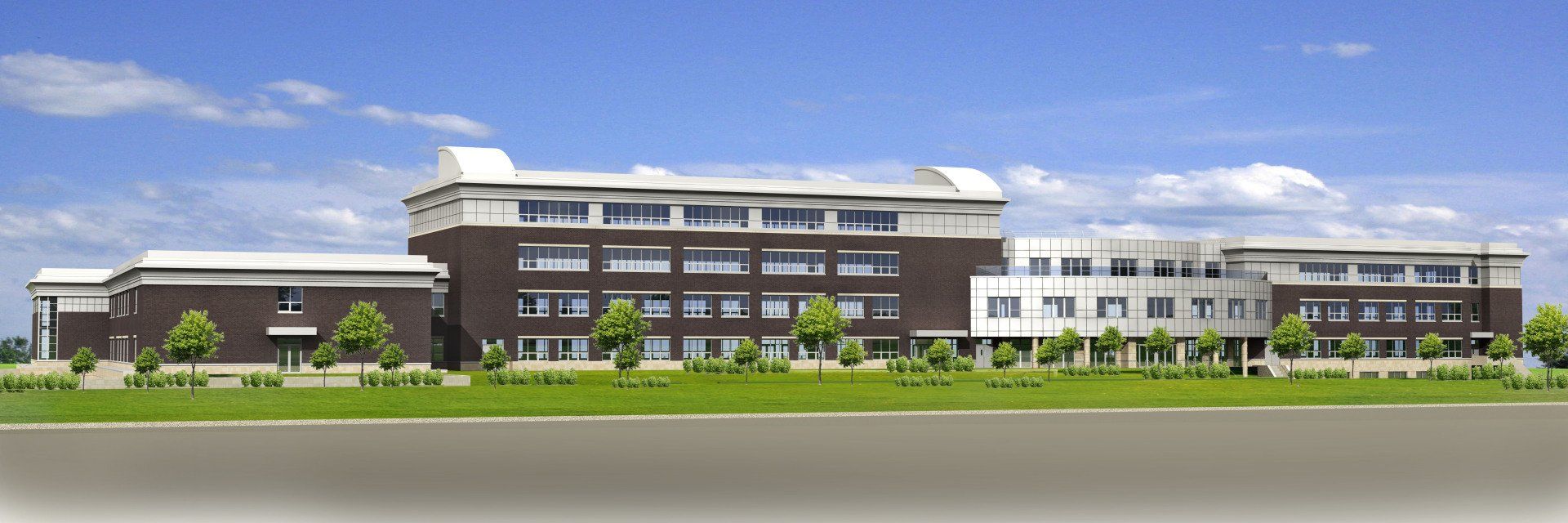
Slide title
Write your caption hereButton
Slide title
Write your caption hereButton
Slide title
Write your caption hereButton
Slide title
Write your caption hereButton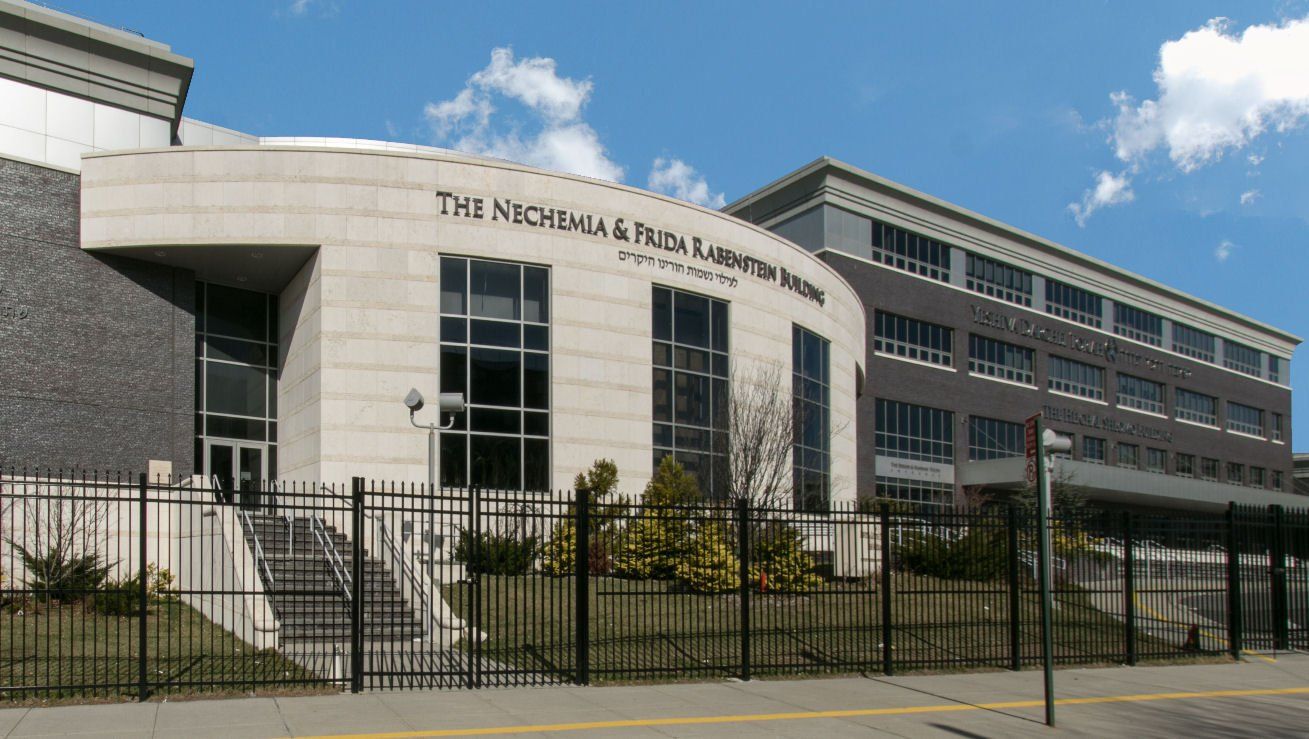
Slide title
Write your caption hereButton
