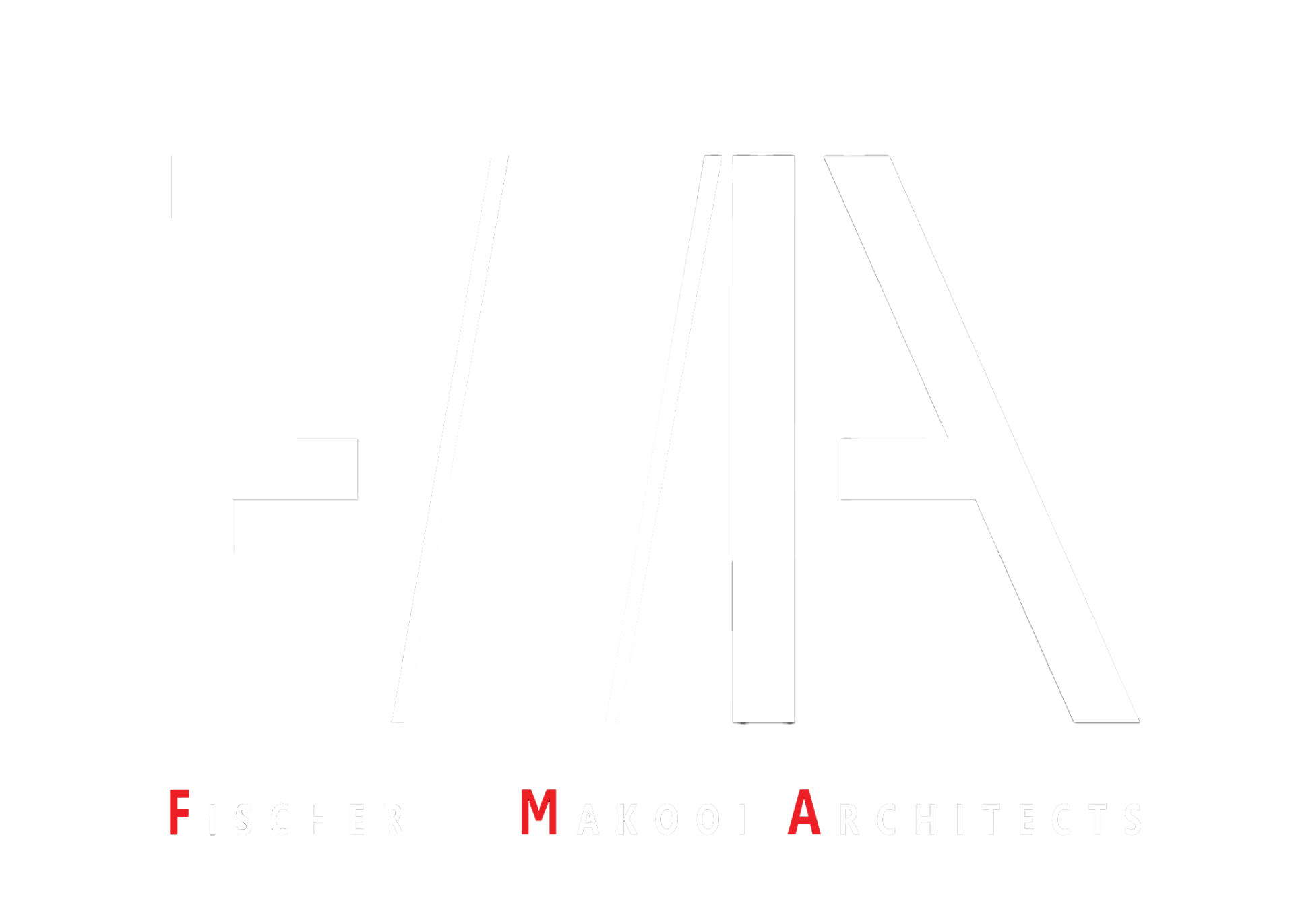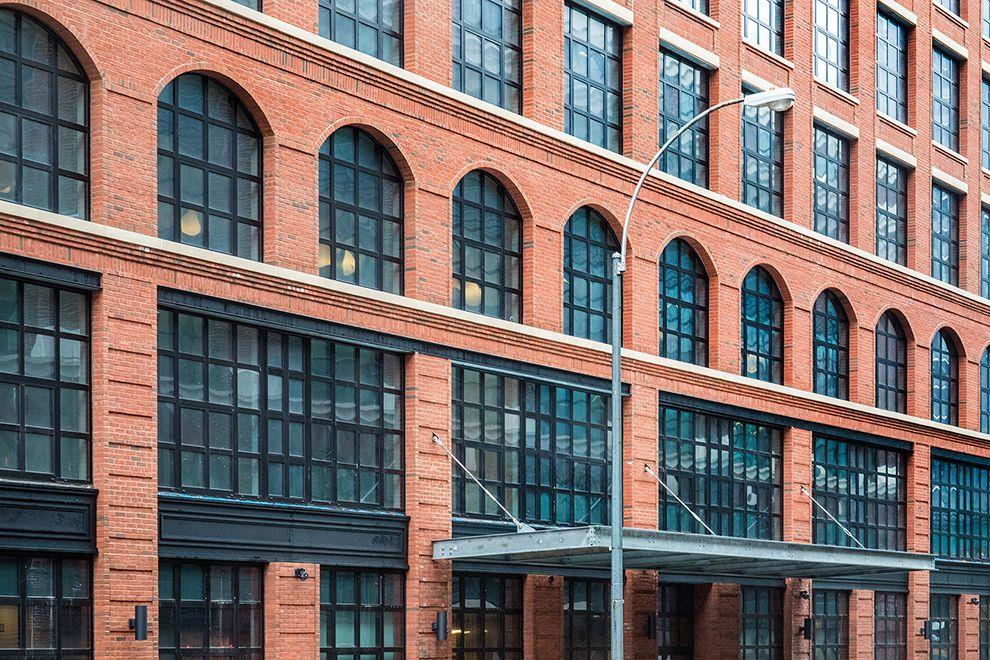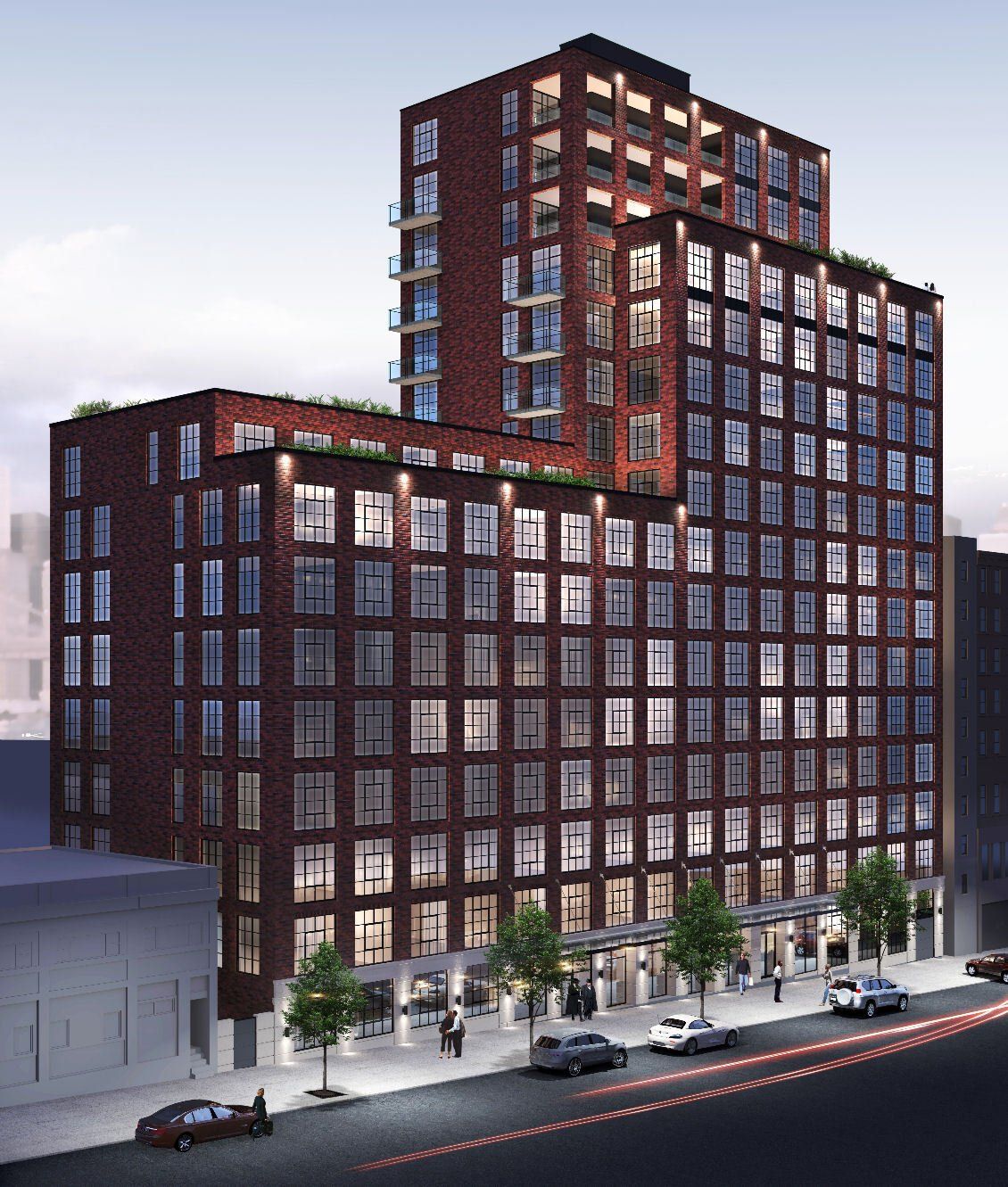2018
THE DELMAR
41-21 28th Street, Long Island City, NY 11101
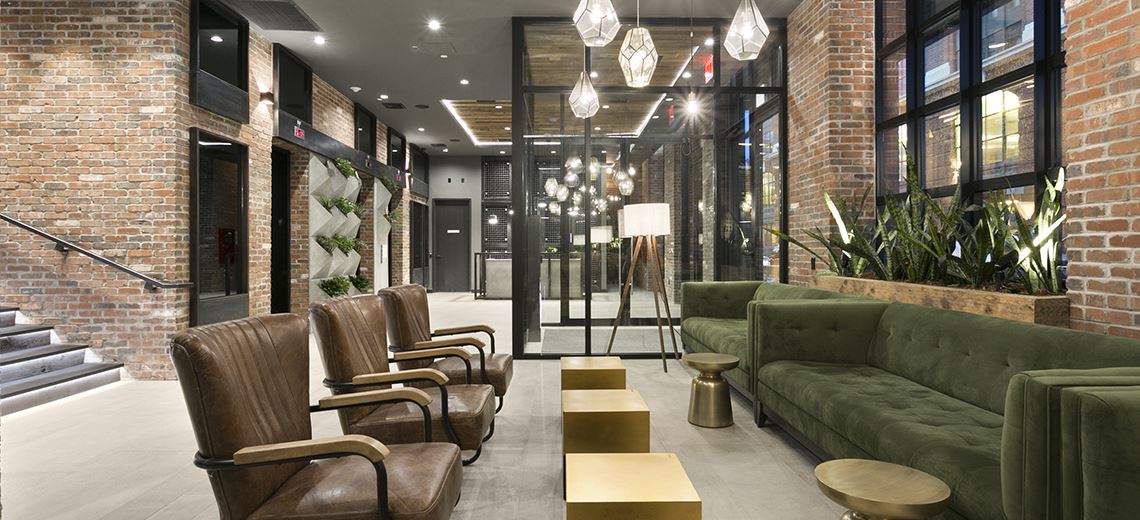
The Delmar is a luxury rental Inspired by the industrial warehouse architecture of 18th-century Long Island City, The Delmar displays a blend of modern interior design and a classic facade.
The building houses 188 apartments ranging from studio, 1, and 2 Bedroom. The project offers 49 fully attendant parking spaces.
BUILDING AMENITIES
- concierge attended lobby
- A landscaped and furnished roof deck with views of the city’s skyline
- Indoor movie theater
- Resident gaming lounge
- Business center
- State-of-the-art fitness center with yoga studio.
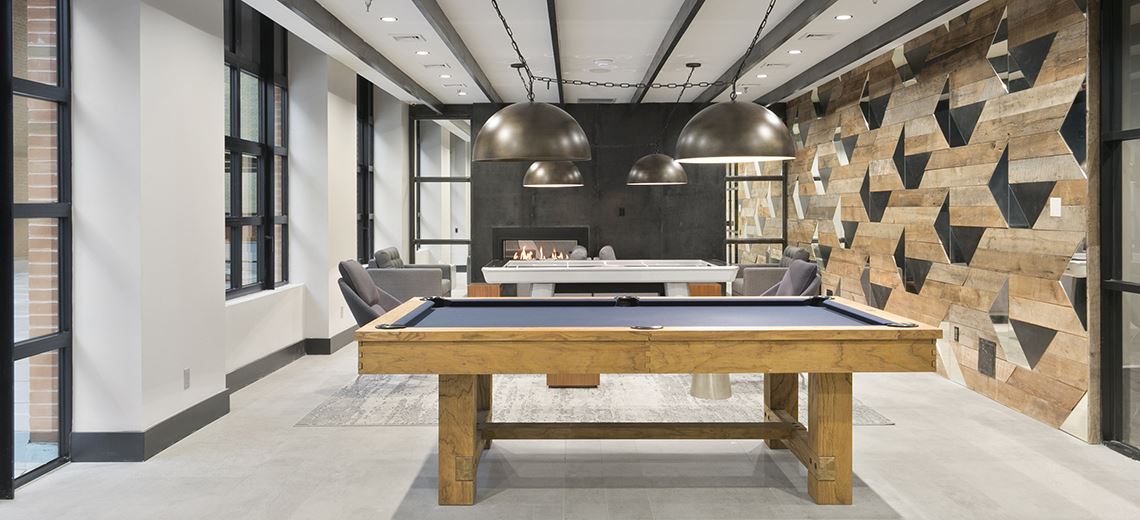
Category: Multi-Family
Service: Architecture
Site Area: 19,432 ft2
Building floor area: 167,469 ft2
Number of Stories: 16
Building height: 185 ft
Number of Units: 188
Status: Completed 2018
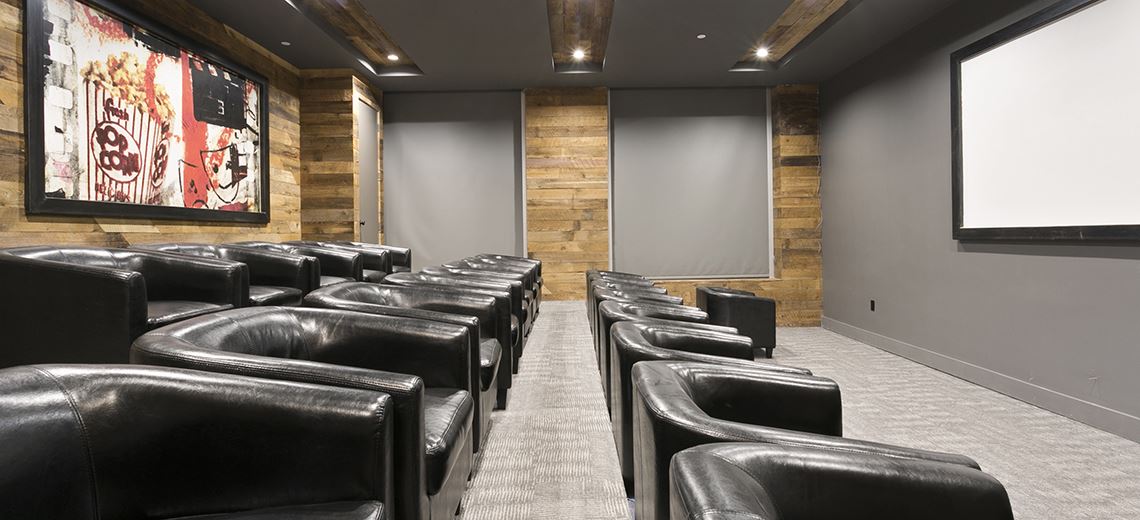
Design: Karl Fischer
Interior: Durakan Design
