2013
101 WALL STREET
101 Wall Street, New York, NY 10005
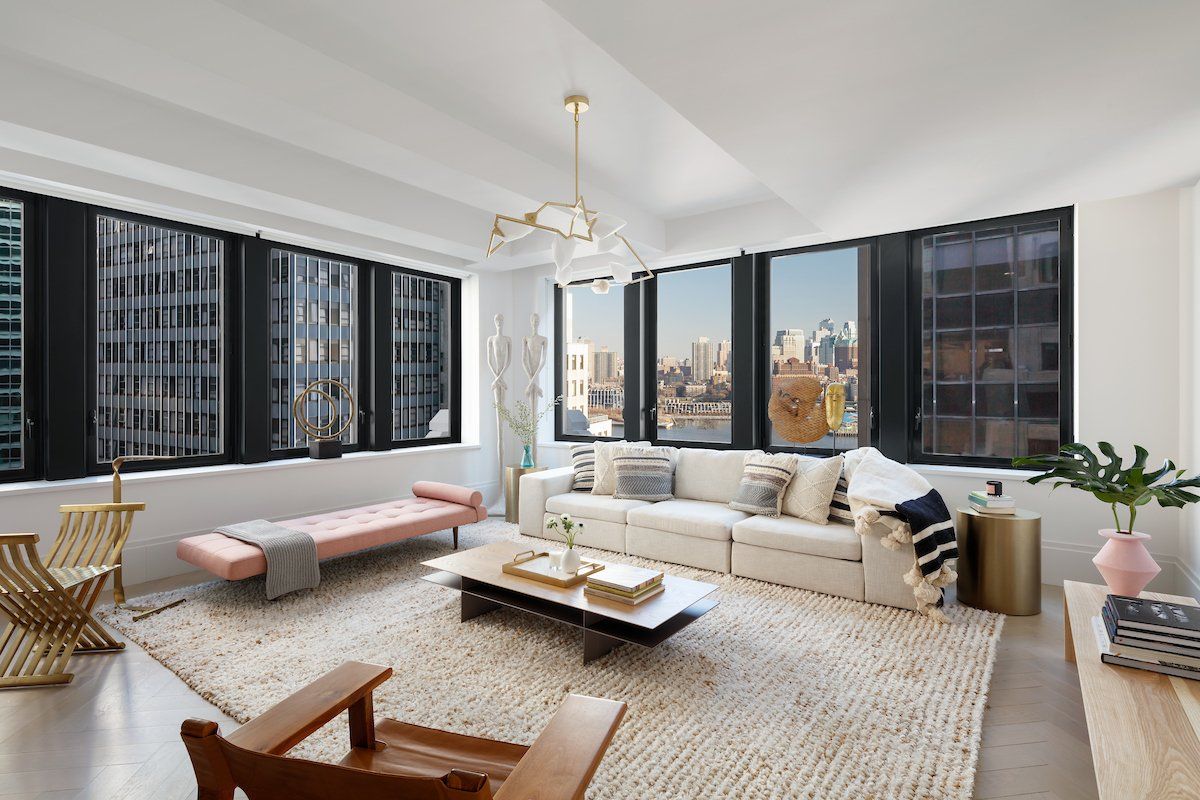
101 Wall, formally 99 Wall built in 1931 and was converted to luxury condominium in 2014. The building façade features glazed brick and newly landscaped setback terraces reflect the strong geometric lines characteristic of the Art Deco era.
The lobby original decorative elements have been preserved with the contemporary lobby design.
BUILDING AMENITIES
- 24-hour concierge attended lobby,
- Fitness center
- Sauna
- Golf simulator
- Residents lounge
- Private storage that comes with every residence, playroom and rooftop.
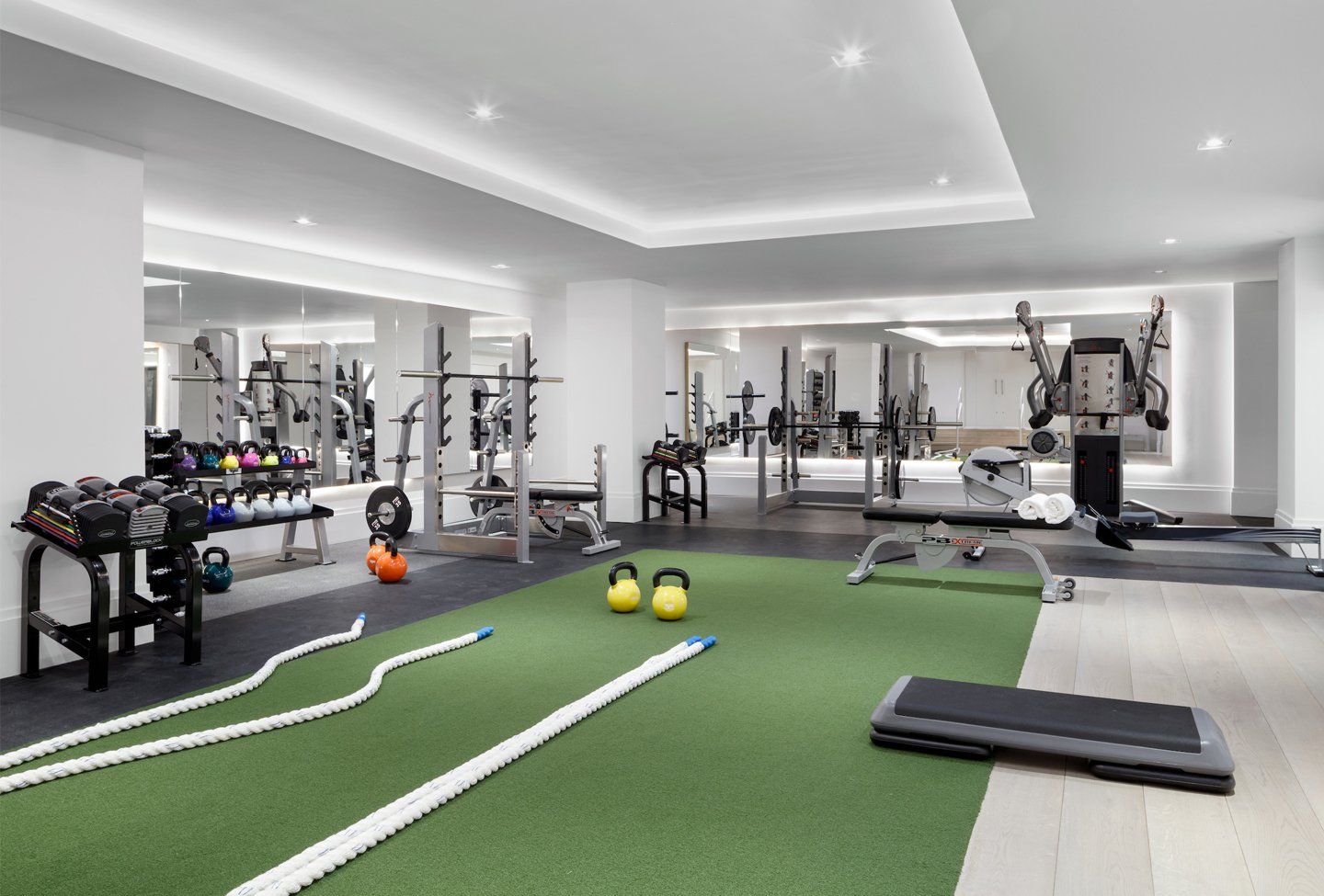
Client: Claremont Group
Category: Mixed-Use Multi-Family and Commercial
Service: Architecture
Site Area: 7,918 ft2
Building floor area: 94,313 ft2
Number of Stories: 27
Building height: 251 ft
Number of Units: 51
Status: completed 2013

Design: Karl Fischer
Interior: Piet Boon
Photo Gallery
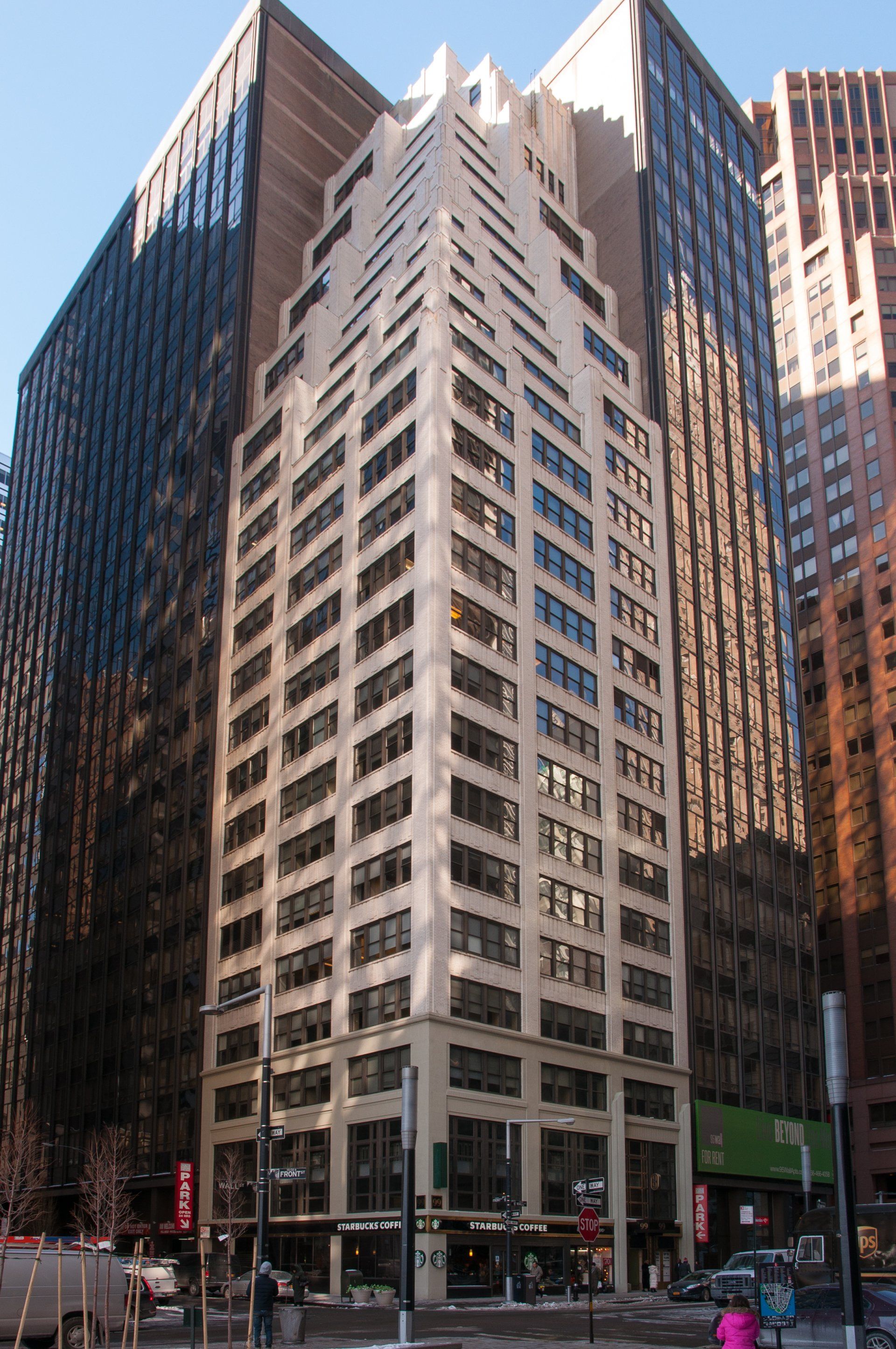
Slide title
Write your caption hereButton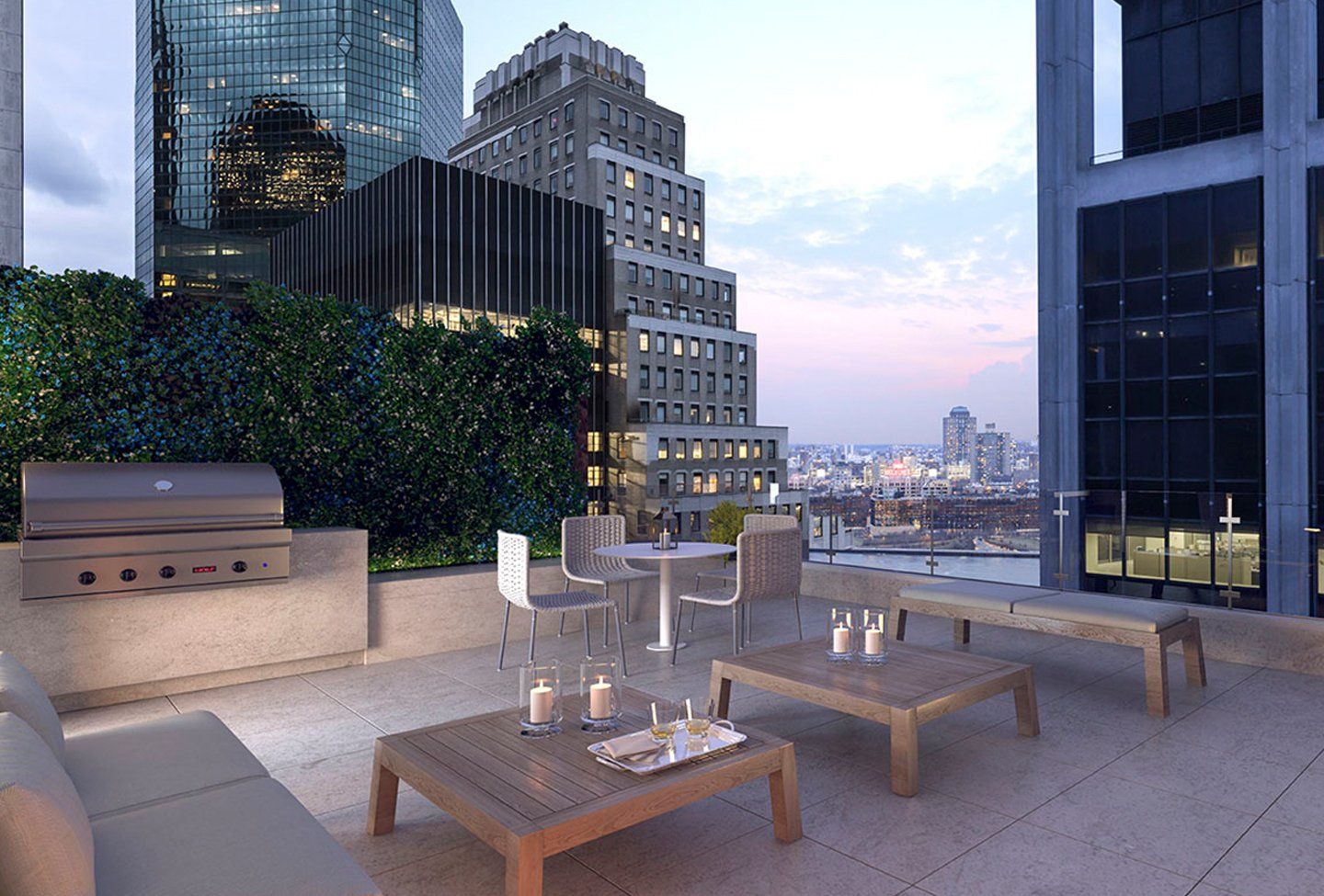
Slide title
Write your caption hereButton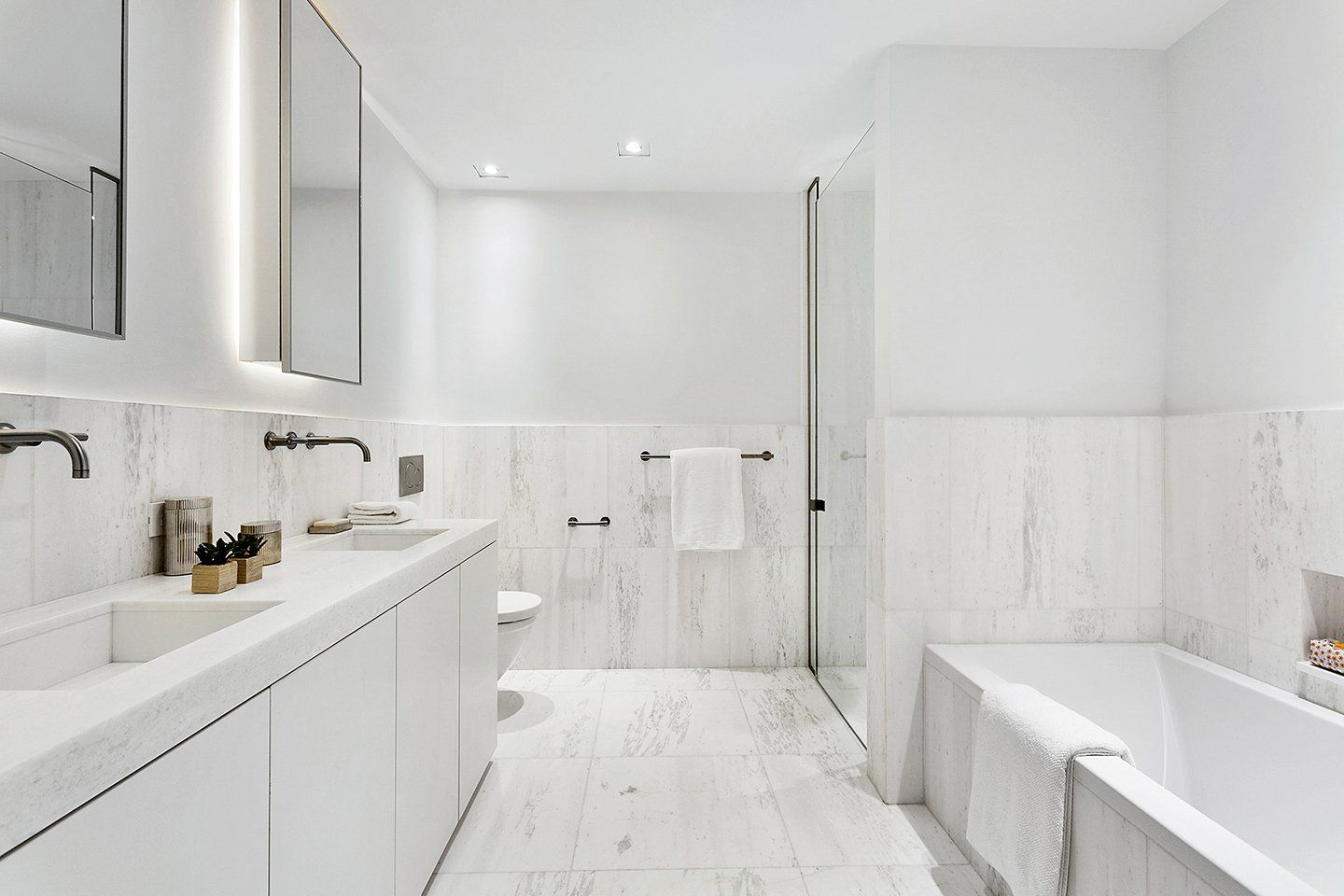
Slide title
Write your caption hereButton
Slide title
Write your caption hereButton
Slide title
Write your caption hereButton
Slide title
Write your caption hereButton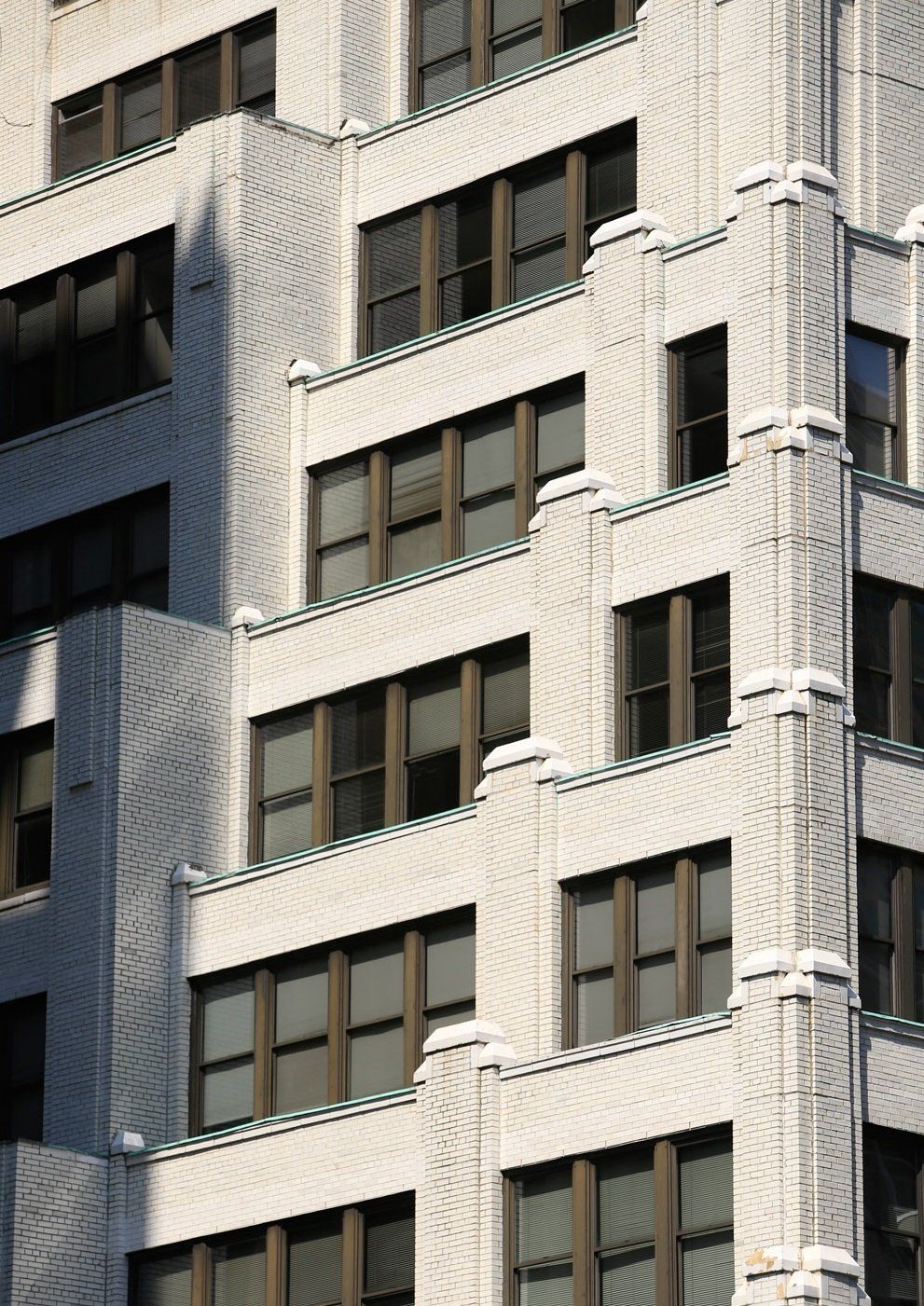
Slide title
Write your caption hereButton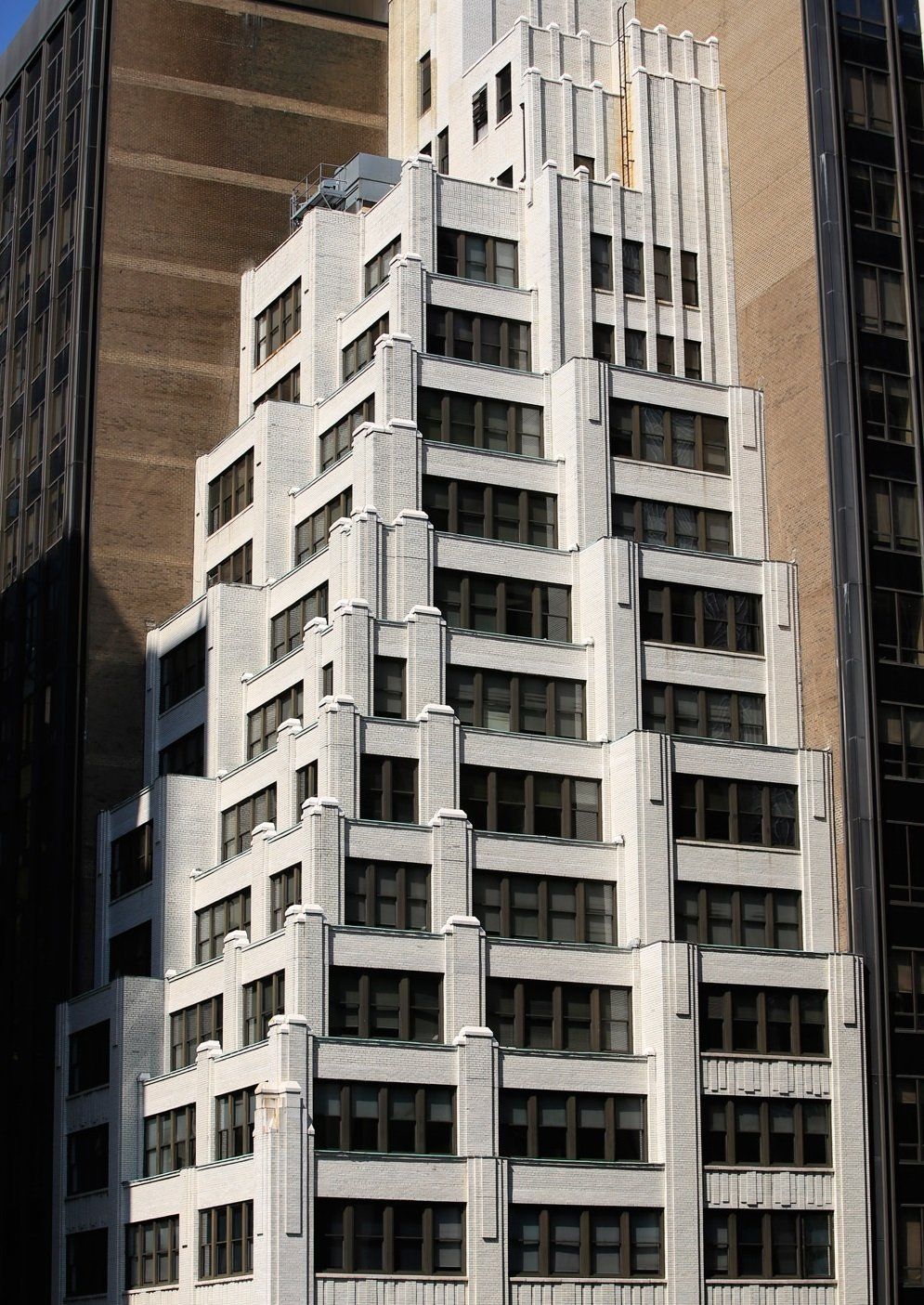
Slide title
Write your caption hereButton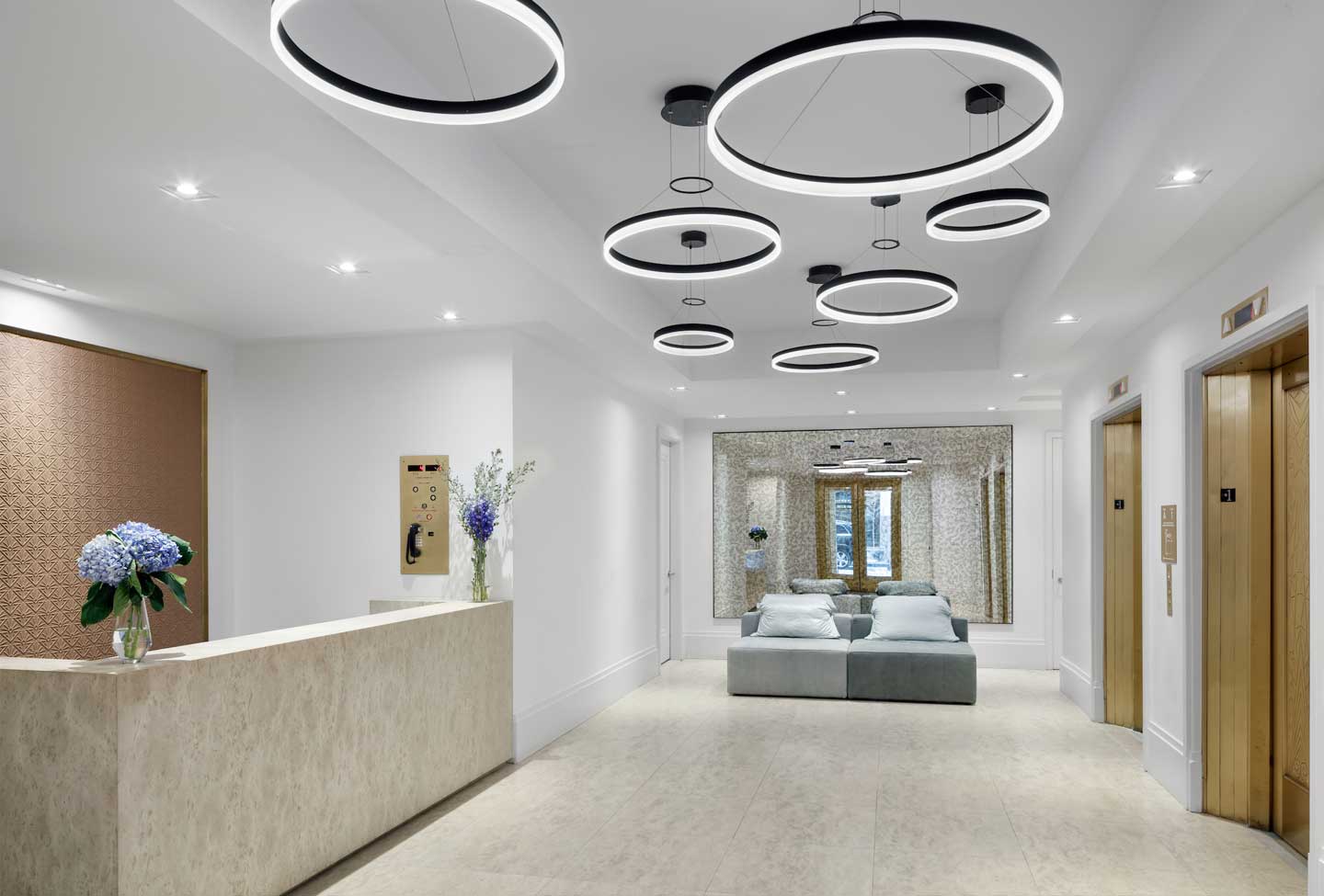
Slide title
Write your caption hereButton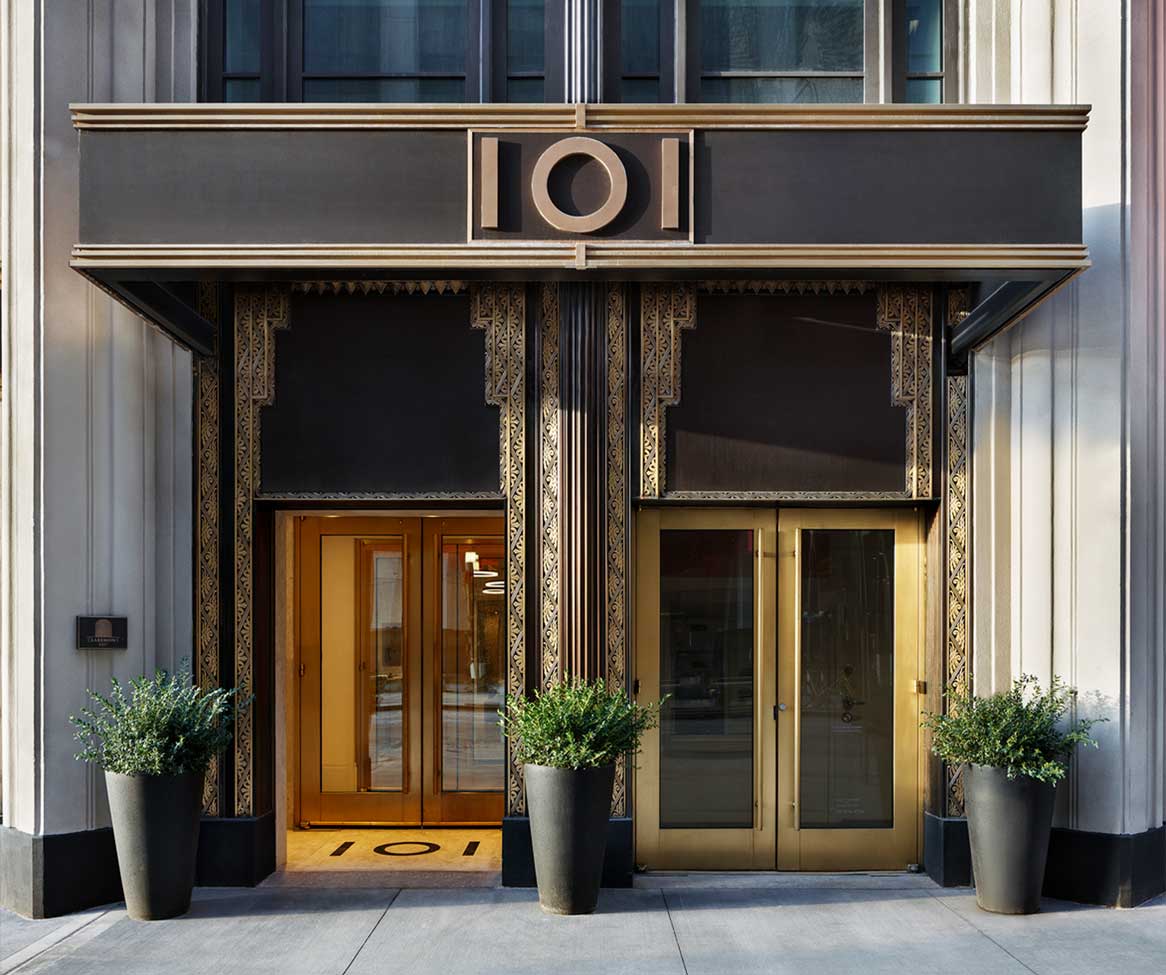
Slide title
Write your caption hereButton
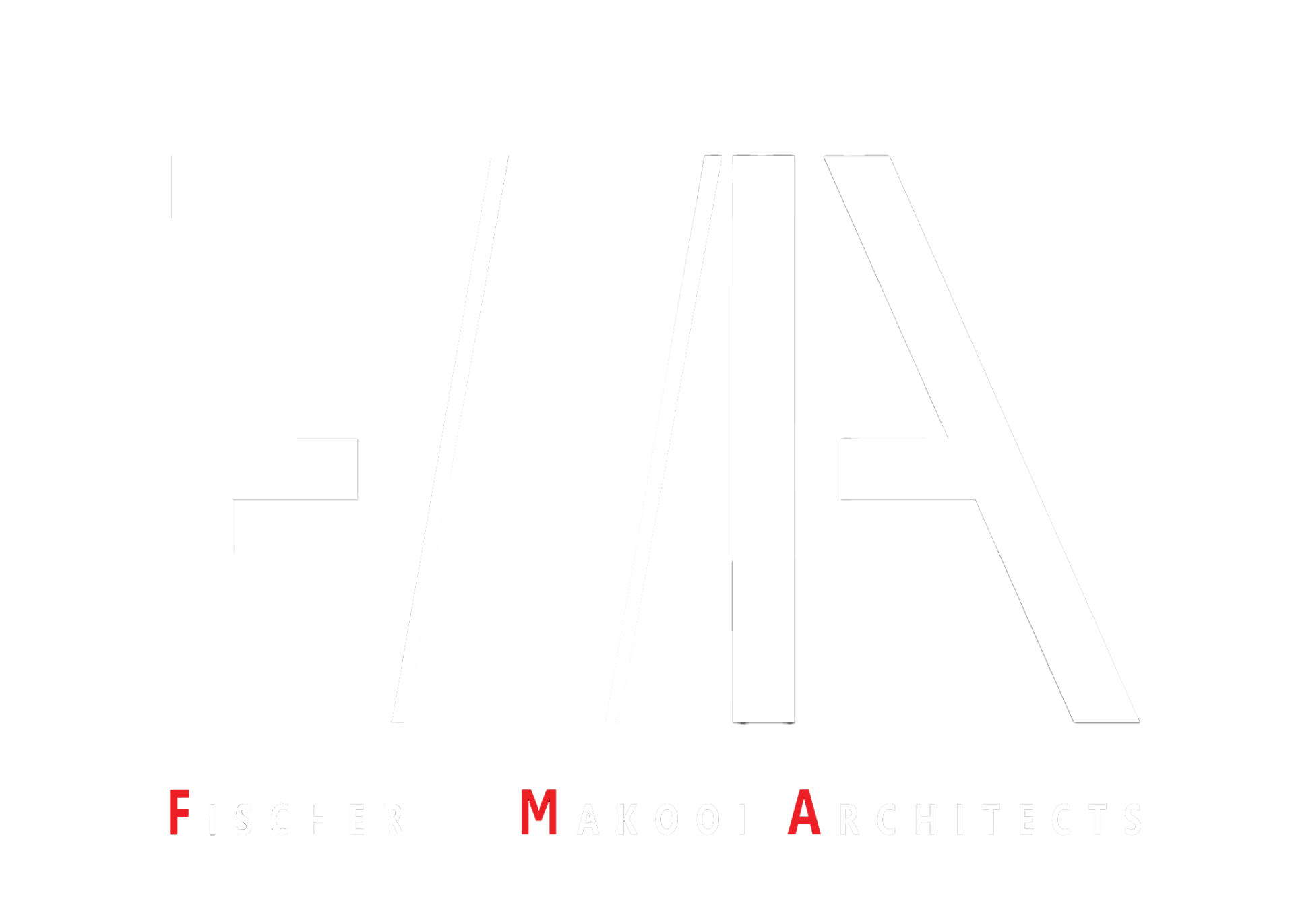
VISIT
259 W 30th St, New York, NY, United States